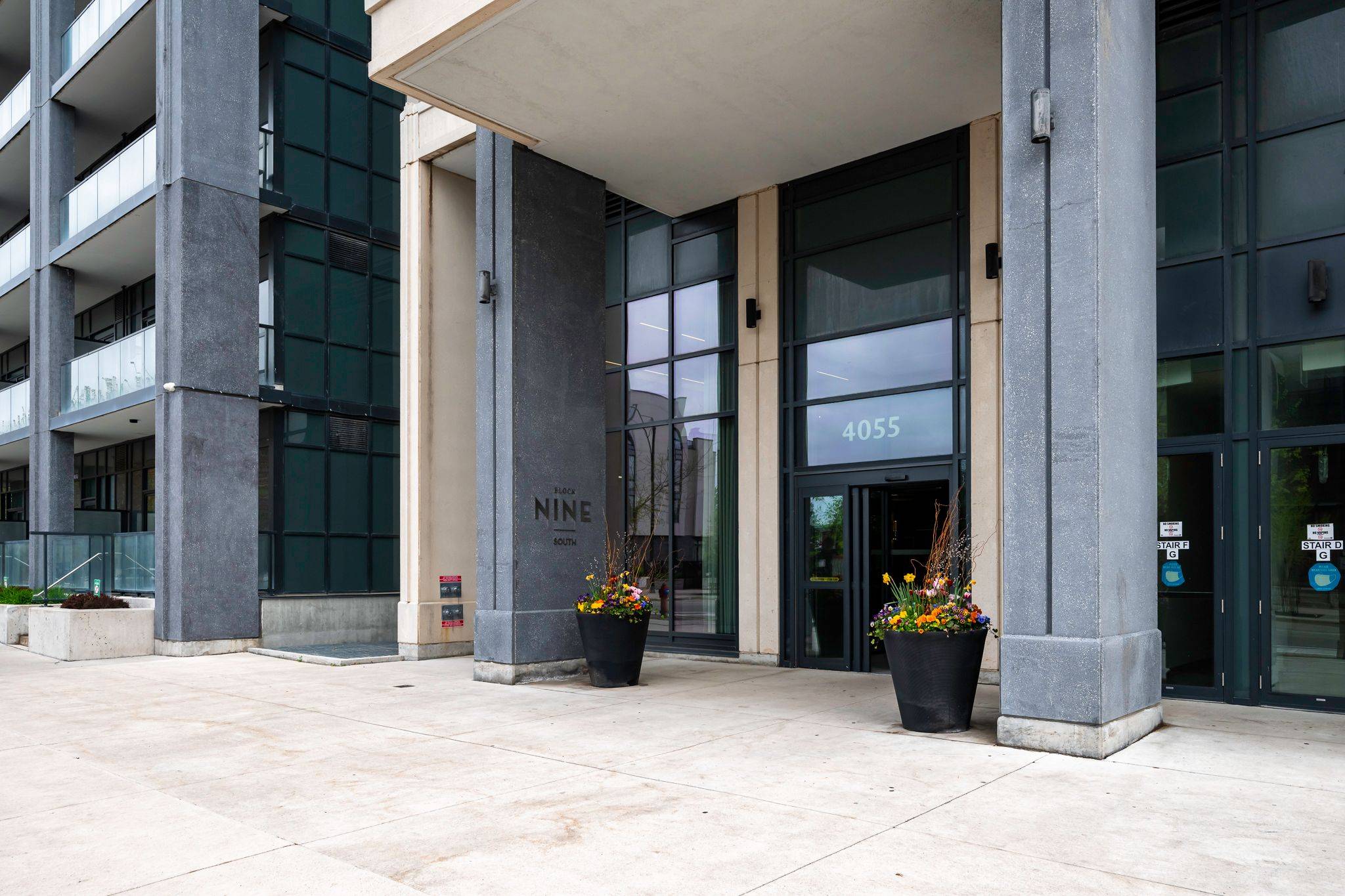$498,000
$510,000
2.4%For more information regarding the value of a property, please contact us for a free consultation.
4055 Parkside Village DR #334 Mississauga, ON L5B 0K8
2 Beds
1 Bath
Key Details
Sold Price $498,000
Property Type Condo
Sub Type Condo Apartment
Listing Status Sold
Purchase Type For Sale
Approx. Sqft 600-699
Subdivision City Centre
MLS Listing ID W12197630
Sold Date 06/24/25
Style Apartment
Bedrooms 2
HOA Fees $499
Building Age 0-5
Annual Tax Amount $2,863
Tax Year 2025
Property Sub-Type Condo Apartment
Property Description
Welcome to one of the largest 1+Den units in the building thoughtfully designed with comfort, function, and accessibility in mind. With extra-wide doorways and an upgraded layout, this condo offers ease of living. Soaring 10-foot ceilings and floor-to-ceiling windows flood the space with natural light, creating an airy, open feel throughout. The U-shaped kitchen is both beautiful & practical, featuring full-sized appliances, a waterfall countertop, and a bar-height eat-in area thats perfect for casual dining or entertaining. Enjoy two walkouts to your private balcony from both the living room and the primary bedroom, offering clear views. The generous den can easily be transformed into a home office, guest room, or even your own mini studio. You'll love the convenience of full-sized ensuite laundry, 1 parking space, & a storage locker for all your extras. But it's not just the unit, it's the lifestyle. This well-managed building offers fantastic amenities: a fully-equipped gym, BBQ terrace, party room, kids' playroom & 24-hour concierge for peace of mind. Step outside and you're just minutes from everything: Square One, Celebration Square, trendy restaurants, brand new grocery stores, parks, and Sheridan College Hazel McCallion Campus. Commuter? Enjoy easy access to Highways 403 & 401 and the GO Station, plus the upcoming LRT line will make getting around even easier. Whether you're working from home, exploring the city, or just enjoying a walkable lifestyle surrounded by green space and urban energy, this is where comfort meets convenience. Come see why this condo is the perfect place to call home in Mississaugas vibrant City Centre. Virtually staged photos.
Location
Province ON
County Peel
Community City Centre
Area Peel
Rooms
Family Room No
Basement None
Kitchen 1
Separate Den/Office 1
Interior
Interior Features Wheelchair Access
Cooling Central Air
Laundry In-Suite Laundry, Laundry Closet
Exterior
Garage Spaces 1.0
Amenities Available Community BBQ, Concierge, Gym, Guest Suites, Party Room/Meeting Room, Playground
View Clear
Exposure West
Total Parking Spaces 1
Balcony Open
Building
Locker Owned
Others
Senior Community Yes
Security Features Concierge/Security,Security System
Pets Allowed Restricted
Read Less
Want to know what your home might be worth? Contact us for a FREE valuation!

Our team is ready to help you sell your home for the highest possible price ASAP





