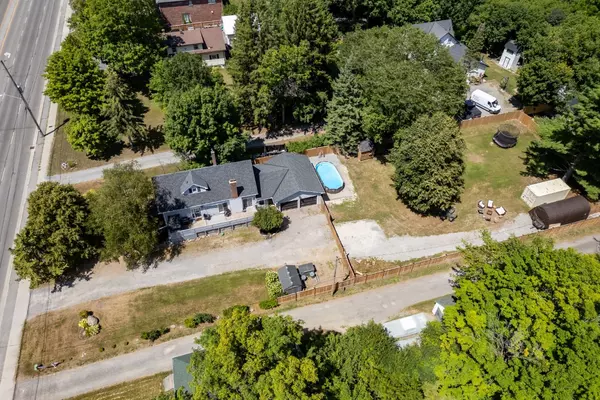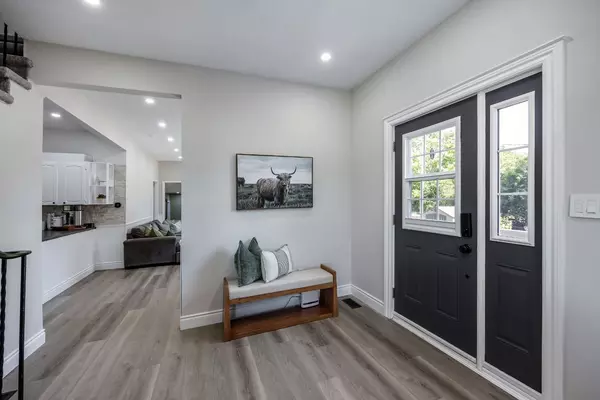79 Townline RD N Clarington, ON L1E 2J3
4 Beds
2 Baths
OPEN HOUSE
Sat Jul 26, 2:00pm - 4:00pm
Sun Jul 27, 2:00pm - 4:00pm
UPDATED:
Key Details
Property Type Single Family Home
Sub Type Detached
Listing Status Active
Purchase Type For Sale
Approx. Sqft 1100-1500
Subdivision Courtice
MLS Listing ID E12305328
Style 1 1/2 Storey
Bedrooms 4
Annual Tax Amount $4,900
Tax Year 2025
Property Sub-Type Detached
Property Description
Location
Province ON
County Durham
Community Courtice
Area Durham
Rooms
Basement Partially Finished, Full
Kitchen 1
Interior
Interior Features Water Heater Owned
Cooling Central Air
Inclusions Existing fridge (2024), stove (2019), dishwasher (2024), over the range microwave, washer (2021), dryer (2021), tv mount on fireplace, shed (side of driveway), security cameras x 7, smart doorbell, smart thermostat, shelter logix (AS IS), bbq gazebo on deck, garbage bin container, 3 stage water filtration system, hot water tank
Exterior
Parking Features Attached
Garage Spaces 2.0
Pool Above Ground
Roof Type Asphalt Shingle
Total Parking Spaces 9
Building
Foundation Unknown
Others
Virtual Tour https://www.dropbox.com/scl/fi/z6qzr7dwb6ztasvjq5k3e/79-Townline-Rd-N.mp4?rlkey=51xu6o9v2hpimbwozwte1dla7&st=fqqt1fey&dl=0





