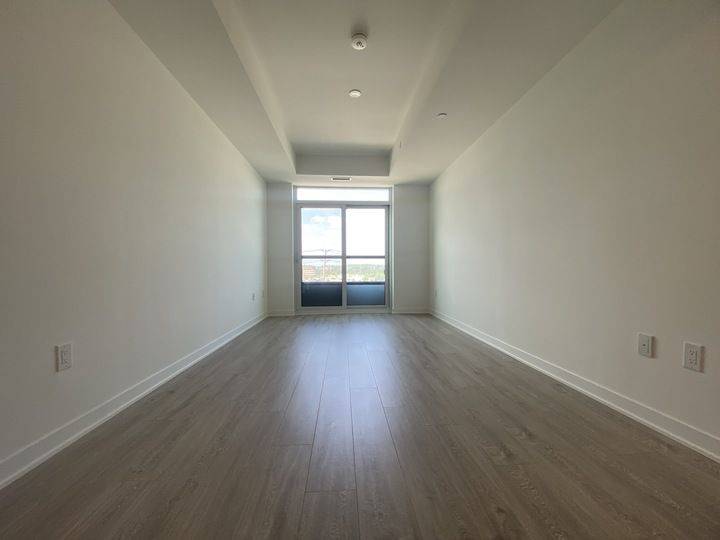REQUEST A TOUR If you would like to see this home without being there in person, select the "Virtual Tour" option and your agent will contact you to discuss available opportunities.
In-PersonVirtual Tour
$ 1,800
New
2485 Eglinton AVE W #610 Mississauga, ON L5M 2T1
1 Bath
UPDATED:
Key Details
Property Type Condo
Sub Type Condo Apartment
Listing Status Active
Purchase Type For Rent
Approx. Sqft 0-499
Subdivision Erin Mills
MLS Listing ID W12242521
Style Multi-Level
Building Age New
Property Sub-Type Condo Apartment
Property Description
Be the first to call this sun-filled studio home in the heart of Erin Mills. Offering approximately 433 sq ft of thoughtfully designed living space, this brand-new unit combines style and efficiency with an open-concept layout, a modern kitchen featuring stainless steel appliances, quartz countertops, and ample cabinetry. A Juliette balcony allows natural light to pour in, enhancing the bright and airy feel throughout. Residents enjoy access to an impressive selection of amenities, including a co-working space, connection lounge, theatre room, economy hub workstation, full basketball court, fitness centre, rooftop patio with BBQs, and a party room with kitchenette, perfect for both work and play. Just steps from Erin Mills Town Centre, Credit Valley Hospital, top-ranked schools, dining options, and major transit routes, this studio is the ideal combination of modern living and unbeatable location.
Location
Province ON
County Peel
Community Erin Mills
Area Peel
Rooms
Family Room No
Basement None
Kitchen 1
Interior
Interior Features None
Cooling Central Air
Fireplace No
Heat Source Gas
Exterior
Parking Features None
Garage Spaces 1.0
Exposure East
Total Parking Spaces 1
Balcony Juliette
Building
Story 6
Unit Features Hospital,School,Rec./Commun.Centre,Public Transit,School Bus Route,Library
Locker None
Others
Security Features Carbon Monoxide Detectors,Concierge/Security,Smoke Detector
Pets Allowed Restricted
Listed by RE/MAX PLUS CITY TEAM INC.





