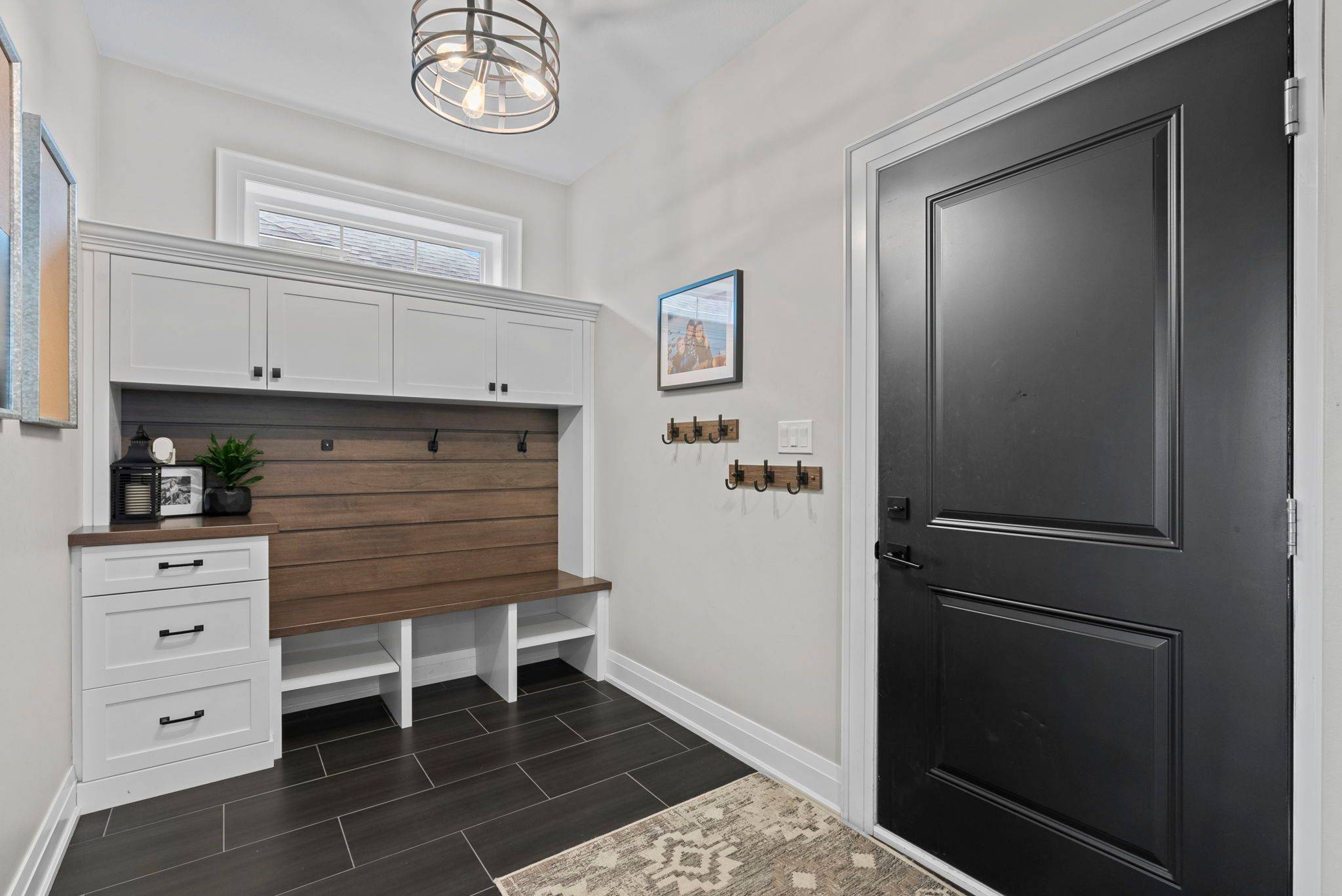REQUEST A TOUR If you would like to see this home without being there in person, select the "Virtual Tour" option and your advisor will contact you to discuss available opportunities.
In-PersonVirtual Tour
$ 874,900
Est. payment /mo
New
55 Fischer Dairy RD Brockton, ON N0G 2V0
4 Beds
3 Baths
UPDATED:
Key Details
Property Type Single Family Home
Sub Type Detached
Listing Status Active
Purchase Type For Sale
Approx. Sqft 2000-2500
Subdivision Brockton
MLS Listing ID X12237282
Style 2-Storey
Bedrooms 4
Annual Tax Amount $6,650
Tax Year 2024
Property Sub-Type Detached
Property Description
Welcome to this beautifully finished 2-story home in a highly sought-after neighborhood, perfectly positioned with views of the picturesque Saugeen River. This 4 bedroom, 3 bathroom home offers the ideal blend of style, space, and functionality for modern family living.The main floor boasts a spacious primary bedroom with a walk-in closet and a luxurious ensuite bathroom, providing the perfect retreat. The heart of the home is a custom kitchen complete with quartz countertops, slate appliances, and stylish cabinetry open to a bright dining area and cozy living room with a fireplace. Upstairs, you'll find three generously sized bedrooms, a full five-piece bathroom, a versatile loft area perfect for a cozy tv room or play area, and the convenience of second-floor laundry. The basement of this home has loads of potential with walls already framed and a layout in place, it's ready for your personal touch. Easily transform the space into a cozy rec room with additional bedrooms, home office, or gym and a three piece bathroom offering even more functionality. Enjoy the serenity of a beautiful backyard that backs onto open fields and overlooks the beautiful Saugeen River. Whether you're sipping your morning coffee on the patio or unwinding at sunset, this peaceful outdoor space offers the perfect blend of privacy and natural beauty. With quality craftsmanship throughout, and close proximity to schools and amenities, this home offers comfort, style, and location all in one.
Location
Province ON
County Bruce
Community Brockton
Area Bruce
Rooms
Family Room No
Basement Unfinished
Kitchen 1
Interior
Interior Features Air Exchanger, Auto Garage Door Remote, Primary Bedroom - Main Floor, Sump Pump, Water Heater Owned, Water Softener, Water Meter
Cooling Central Air
Fireplaces Type Electric, Living Room
Fireplace Yes
Heat Source Gas
Exterior
Garage Spaces 1.0
Pool None
Roof Type Asphalt Shingle
Lot Frontage 51.55
Lot Depth 100.07
Total Parking Spaces 5
Building
Foundation Poured Concrete
Listed by Wilfred McIntee & Co Limited





