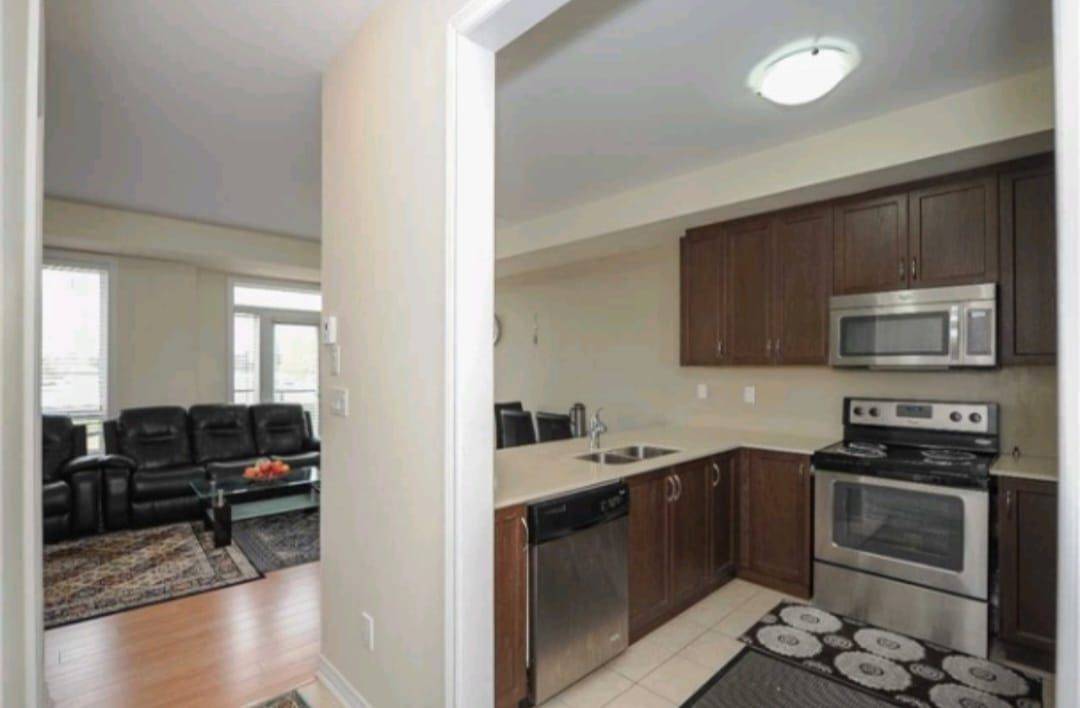REQUEST A TOUR If you would like to see this home without being there in person, select the "Virtual Tour" option and your advisor will contact you to discuss available opportunities.
In-PersonVirtual Tour
$ 699,999
Est. payment /mo
New
9601 Jane ST #8 Vaughan, ON L6A 4G5
2 Beds
2 Baths
UPDATED:
Key Details
Property Type Condo, Townhouse
Sub Type Condo Townhouse
Listing Status Active
Purchase Type For Sale
Approx. Sqft 1000-1199
Subdivision Maple
MLS Listing ID N12235103
Style 2-Storey
Bedrooms 2
HOA Fees $293
Annual Tax Amount $3,396
Tax Year 2024
Property Sub-Type Condo Townhouse
Property Description
Welcome to this Beautiful, Well-Maintained, bright and spacious Condo Townhouse in the heart of Maple. Featuring 9-foot ceilings, this cozy and inviting home offers 2 bedrooms, 2 bathrooms, and walkouts to a balcony from both the living room and the primary bedroom. Conveniently situated close to all major amenities, including banks, restaurants, Cortellucci Vaughan Hospital, Highways 400 & 407, Vaughan Mills, Maple Auto Mall and Canada's Wonderland-right across the street! A perfect opportunity for comfortable living in a vibrant, sought-after neighborhood.
Location
Province ON
County York
Community Maple
Area York
Rooms
Basement None
Kitchen 1
Interior
Interior Features Auto Garage Door Remote
Cooling Central Air
Inclusions All Existing light Fixtures, S/S Fridge, S/S Stove, S/S Dishwasher, S/S Built In Microwave, Washer & Dryer.
Laundry Ensuite
Exterior
Parking Features None
Exposure West
Total Parking Spaces 1
Balcony Open
Building
Foundation Concrete
Lited by HOMELIFE/MIRACLE REALTY LTD





