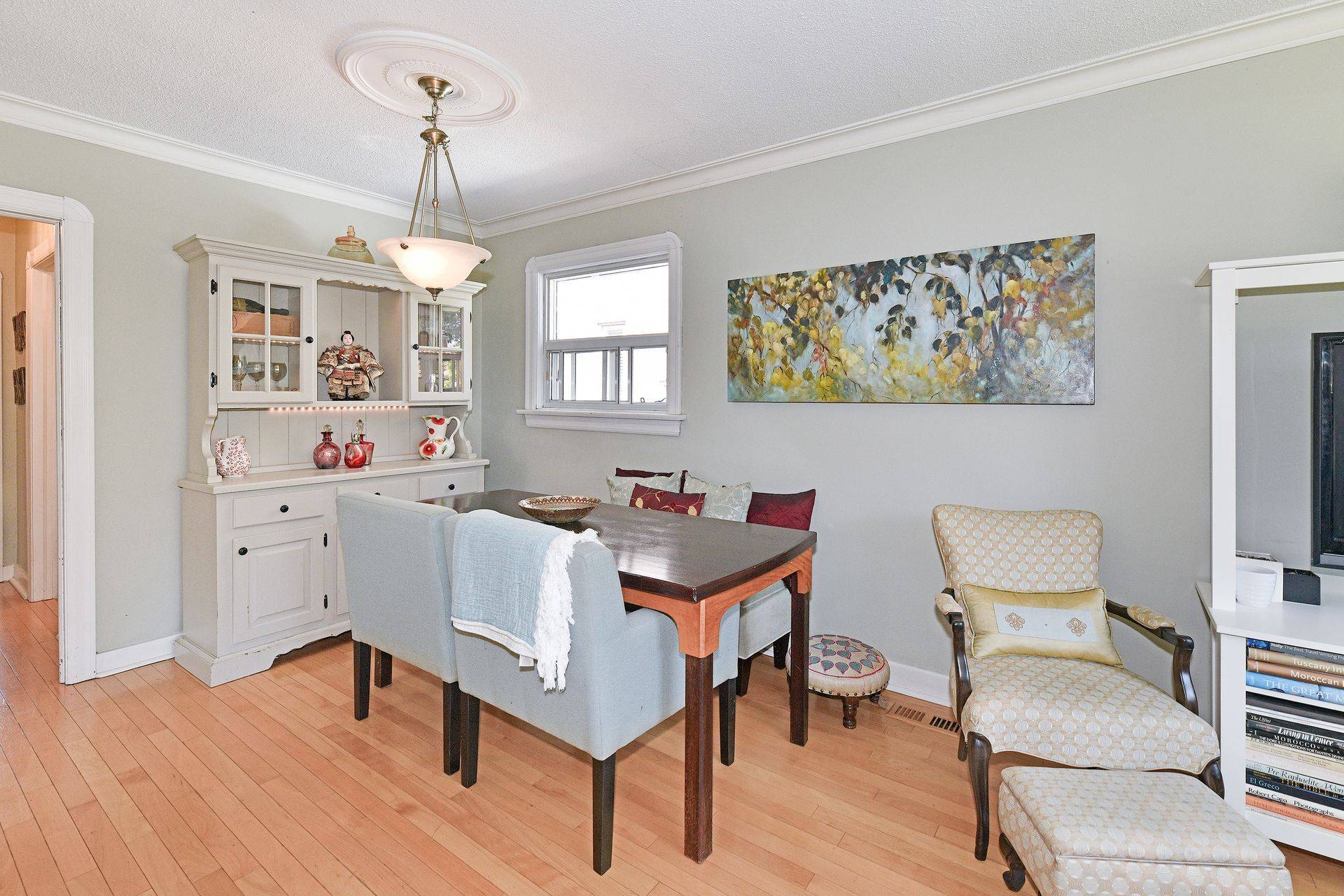REQUEST A TOUR If you would like to see this home without being there in person, select the "Virtual Tour" option and your agent will contact you to discuss available opportunities.
In-PersonVirtual Tour
$ 899,900
Est. payment /mo
New
102 Cedarcrest BLVD E Toronto E03, ON M4B 2P3
4 Beds
2 Baths
UPDATED:
Key Details
Property Type Single Family Home
Sub Type Detached
Listing Status Active
Purchase Type For Sale
Approx. Sqft 700-1100
Subdivision O'Connor-Parkview
MLS Listing ID E12157731
Style Bungalow
Bedrooms 4
Building Age 51-99
Annual Tax Amount $4,106
Tax Year 2024
Property Sub-Type Detached
Property Description
Welcome to one of the best pockets in East York. Tucked in the heart of the Woodbine Gardens Community. A quiet street walking distance to the Don Valley ravine walking paths and biking trails. Minutes to downtown (via the DVP). This Solid Brick 2+2 Bedroom Bungalow is situated on a HUGE lot! "33' X 110' ". Built in 1948 its a PERFECT Property for families who want to buy together but don't necessarily want to "Live" together. The basement suite has a separate entrance, an open concept, the ceilings are high, the windows are above ground and just like the upper suite every room is Big & Bright. Both kitchens have lots of cupboards & lots of counter space. The upper kitchen has a built in wine rack and GAS COOKING. Hardwood flooring throughout. Both suites boast an open concept. Shared laundry room. There is an extra storage room. Garage has electricity. Upper kitchens water filter is included. TTC buses are steps away, its just minutes to the subway. You'll love the convenience of nearby shopping, Danforth boutiques, and local eateries. All this AND... its also just a few minutes to the boardwalk.
Location
Province ON
County Toronto
Community O'Connor-Parkview
Area Toronto
Rooms
Family Room No
Basement Separate Entrance
Kitchen 2
Separate Den/Office 2
Interior
Interior Features Water Treatment
Cooling Central Air
Fireplace No
Heat Source Gas
Exterior
Garage Spaces 1.0
Pool None
Roof Type Asphalt Shingle
Lot Frontage 33.0
Lot Depth 110.0
Total Parking Spaces 3
Building
Foundation Concrete Block
Others
Virtual Tour https://tours.bizzimage.com/ue/BgR1Q
Listed by REAL ESTATE HOMEWARD





